From the Archives | 2020
Our kids had a shared bathroom in our Buckley house. It had a sweet little claw foot tub and I LOVED it.
The outside door in that bathroom opened out to the wrap around deck and on warm summer nights, we would open the doors, the kids would take a bath and we would listen to the sweet sounds of crickets, soft mooing from the Highlands and frogs.
This little bathroom was connected to our laundry area. We had a stacked washer and dryer right before the bathroom door which made things a little cozy (crammed). We did the best we could with the space we had but when I say those machines were crammed in there… I mean it; like they weren’t coming out.
So when it came time to redo this bathroom, I really wanted to update the floor. But with it connected to the little laundry area, we didn’t have the time or the desire to try and move the machines out, rip up the flooring, re-do the flooring and not have laundry in the meantime. So it stayed.
Even though it was my absolute least favorite tile (it was slate that chipped and scratched), it was there and it worked.
Similar to the Buckley Kitchen, this little bathroom had an existing cabinet / granite countertop. Because it fit the home’s style, we also left that cabinetry alone to save on costs. However, the pre-existing sink, I just could not (I can’t find a before photo – thats how quickly we swapped it out).
It was a green, glass bowl that just sat on top. So we went to the farm store, bought a bucket and swapped it out 🙂 It was the cheapest upgrade we did in that whole house and I loved it so much, we left it in there even after the renovations were completed.
We added floor to ceiling tile behind the bath. In the before photos, you’ll see it was wood; the kids loved to splash and that was just not a match made in heaven to have that behind the bathtub. Adding the tile added a soft color palette while protecting the bathroom.
We also added vertical shiplap on the other walls to hide the awful texture that was there and help brighten the room since there was just the window on the door.
It was such a sweet bathroom and I absolutely loved the cottage feel.
BEFORE:

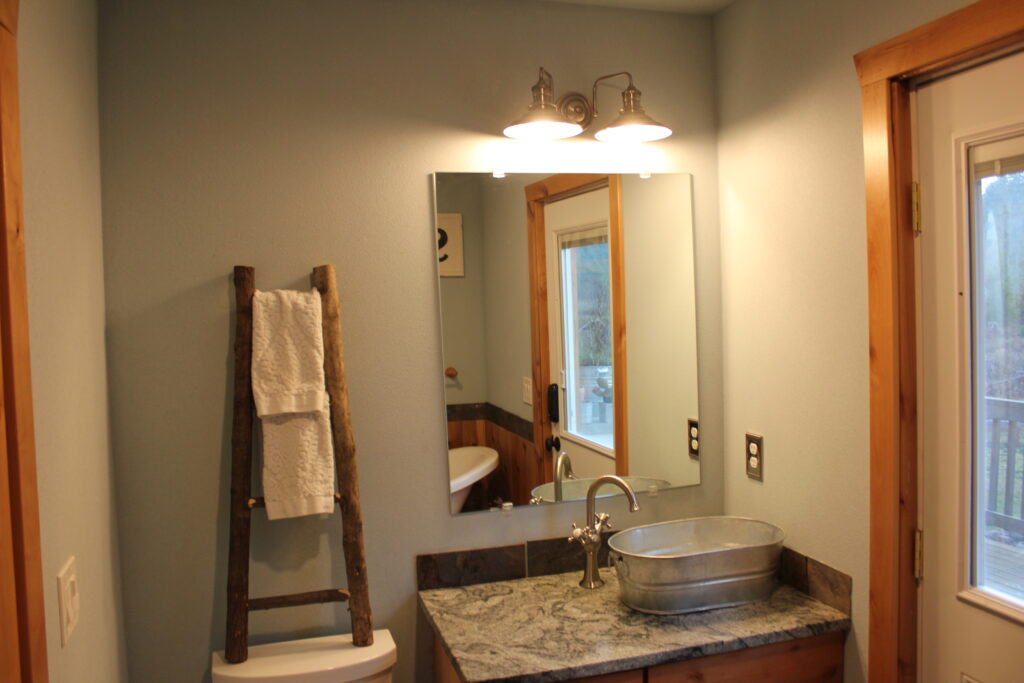
AFTER:


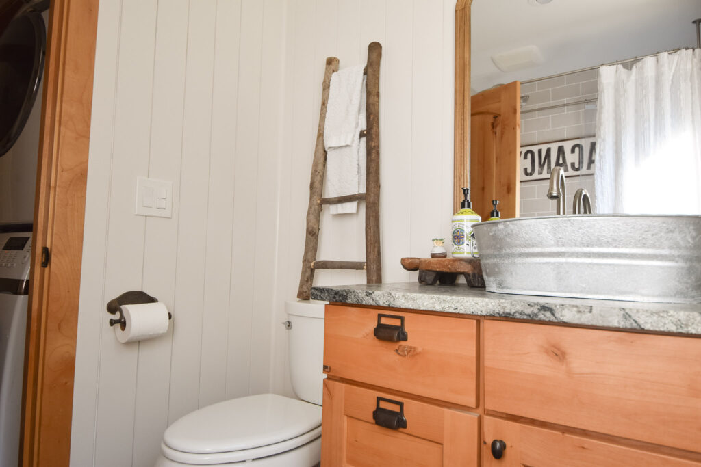
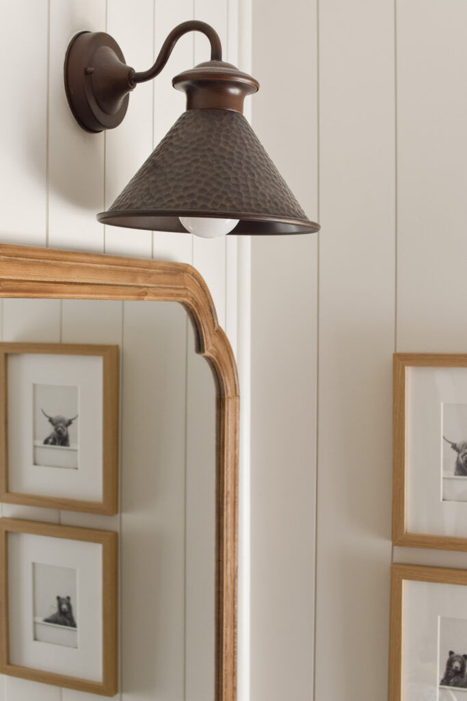
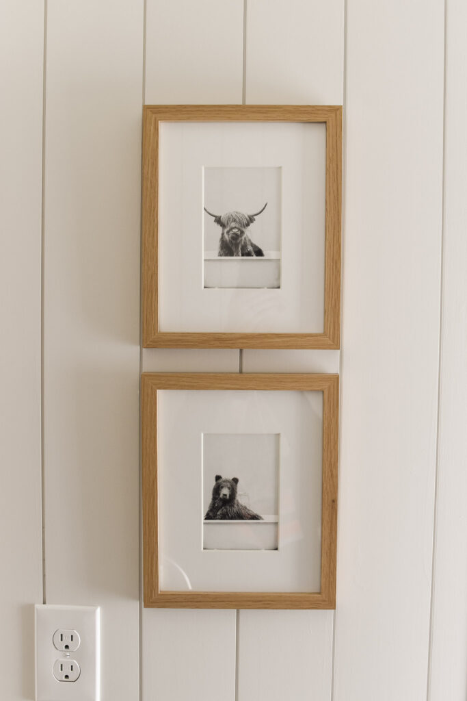
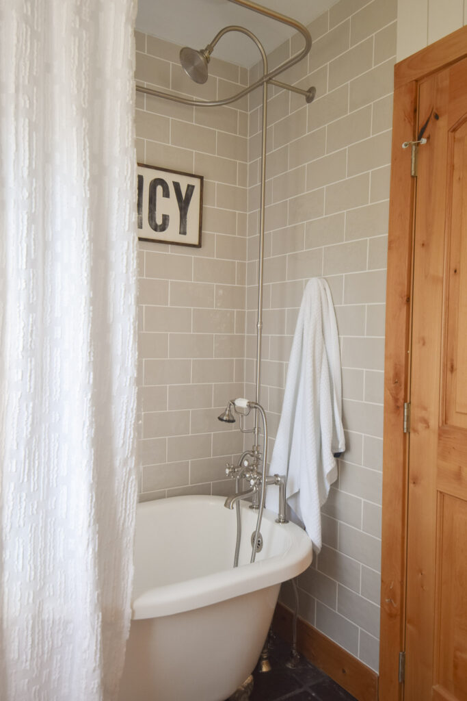

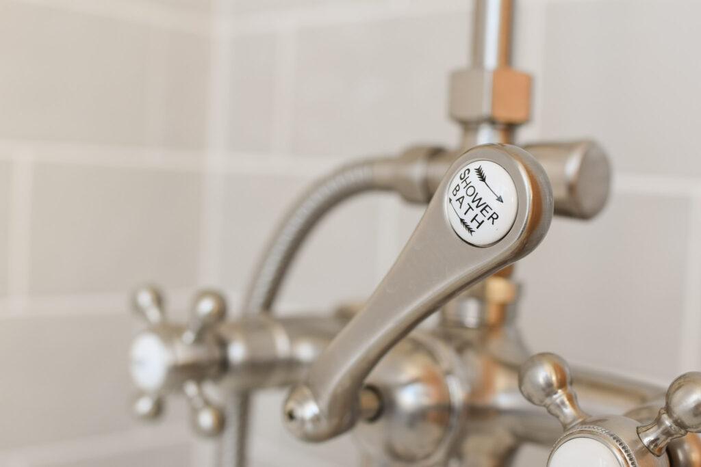

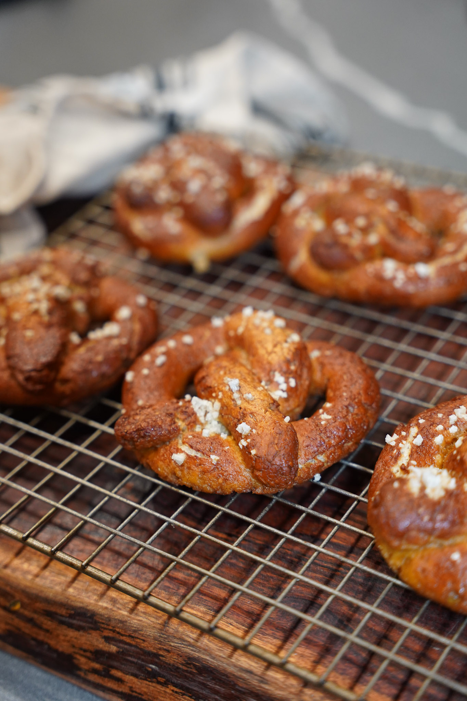
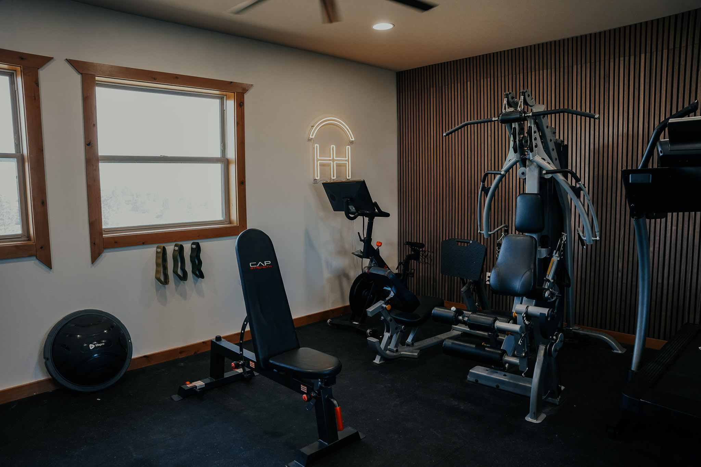
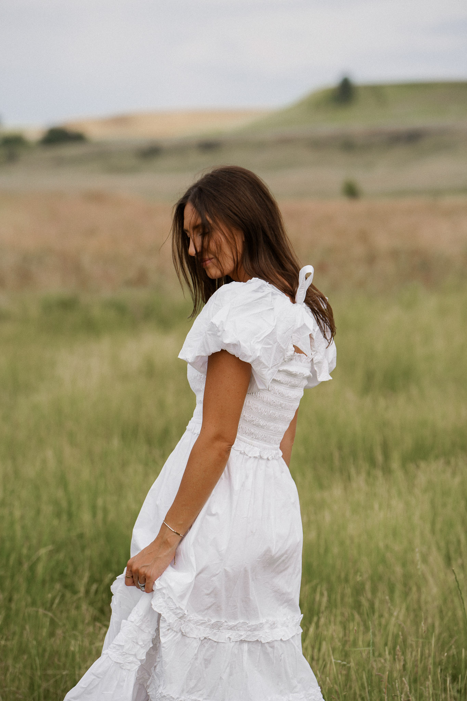
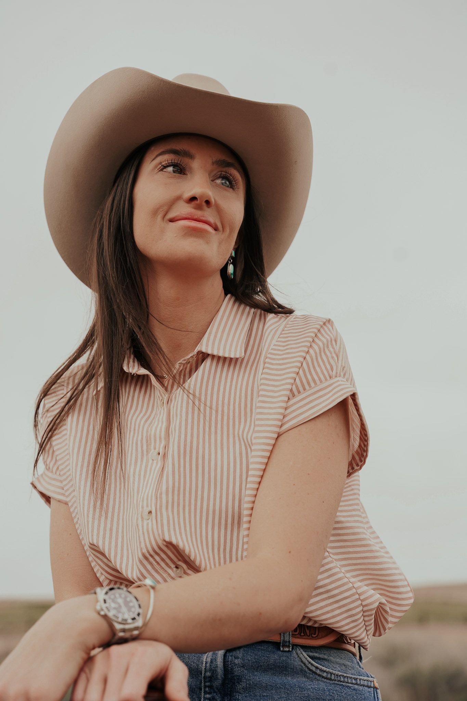
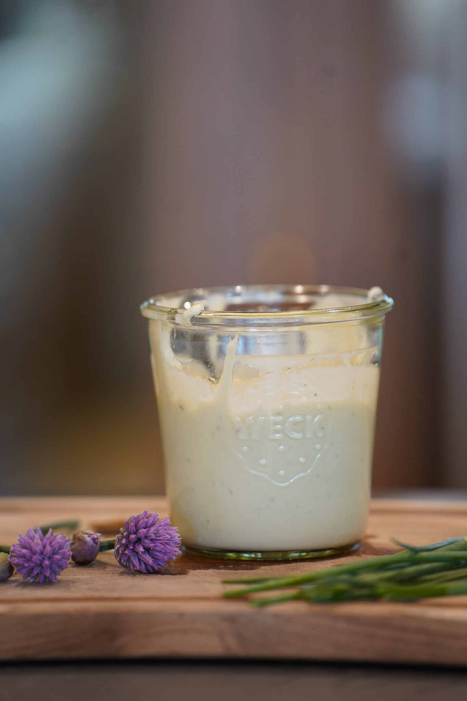
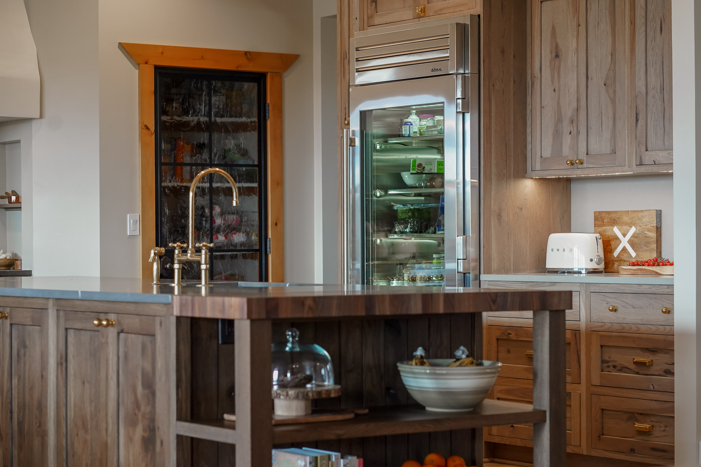
Comments +