(Links for the kitchen are at the bottom of this post)
We spent about a year at the Ranch before we decided to gut and remodel the kitchen completely.
I love all things home decor and design and was truly over the moon to get the opportunity to completely design our kitchen from a blank slate.
Self admittedly, I am the type of person that loves things happening over night, but with a project this big, I was so appreciative that we took our time. We lived in the space and got a really good feeling for how we would prefer the layout to be vs. just gutting it right after we moved in.
The kitchen wasn’t the worst of the worst by any means. It had gorgeous cabinets that matched our home’s Ranch style. There were just a couple of things that we didn’t necessarily enjoy. The previous island was HUGE but awkward. There was very little space surrounding the island due to its size, so there were a lot of “traffic zones” so to speak. (See our Before + After photos on this post)
We wanted to elevate our home to become more of our style. It was such a fun transition to watch take place and we have loved the end result.
The contractor we used had an in-house designer. I was able to provide her with my rough sketches, have them out to the house and fully explain the vision for the Kitchen.
In return, she provided us CAD drawings so we could really visualize the space. After the initial drawings were completed, the only change we made was eliminating some of the glass in the cabinets and the microwave drawer (by the fridge) due to the wait time of 1+ year. (We didn’t have a microwave in our last house either so this wasn’t the biggest issue for us).
Between contractor scheduling, shipping delays on cabinets / appliances, etc. this project took nearly the entire year of 2022. We gutted the kitchen ourselves to save on cost and had our “make-shift” kitchen in our mudroom for 2-months. Pro Tip: Definitely remodel your kitchen in the summer so you can BBQ outside for your meals! The footprint of the kitchen (minus one wall) stayed exactly the same. So there really wasn’t much “construction”. It was simply plug and play – but with all the chain and supply issues we saw in 2022, it wasn’t a quick remodel by any means.
Of course there were things the budget simply would not allow for. The orange tone beams that run along the ceiling (they also frame the dining room) are not our favorite. They are superficial and someday will get swapped out. The other thing “eh” thing that I’m not particularly obsessed with is the trim in the house. But it does run throughout the WHOLE house, so we left it alone.
Not everything has to be picture perfect. Things are always changing.
We wanted our kitchen to be as timeless as possible while still remaining fully functioning and represent a true gathering space for our family.
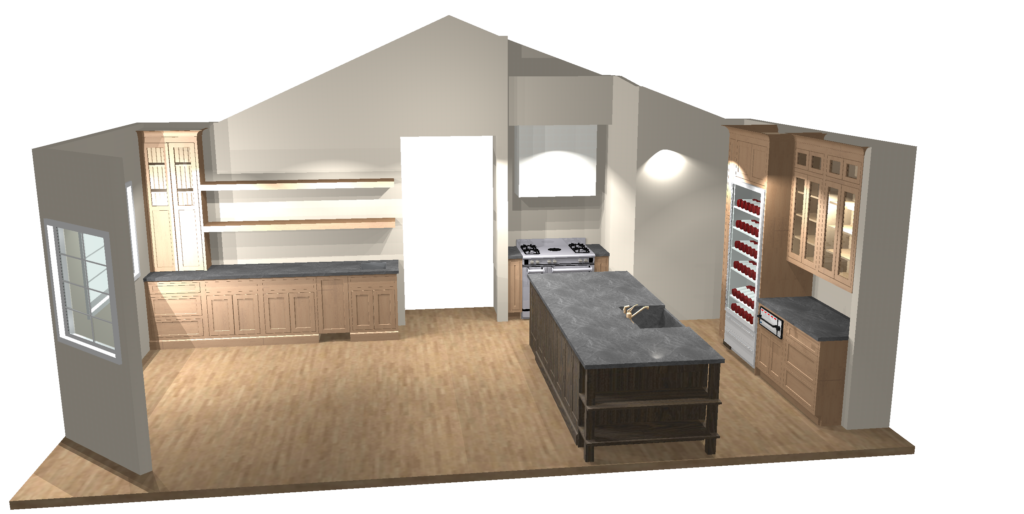
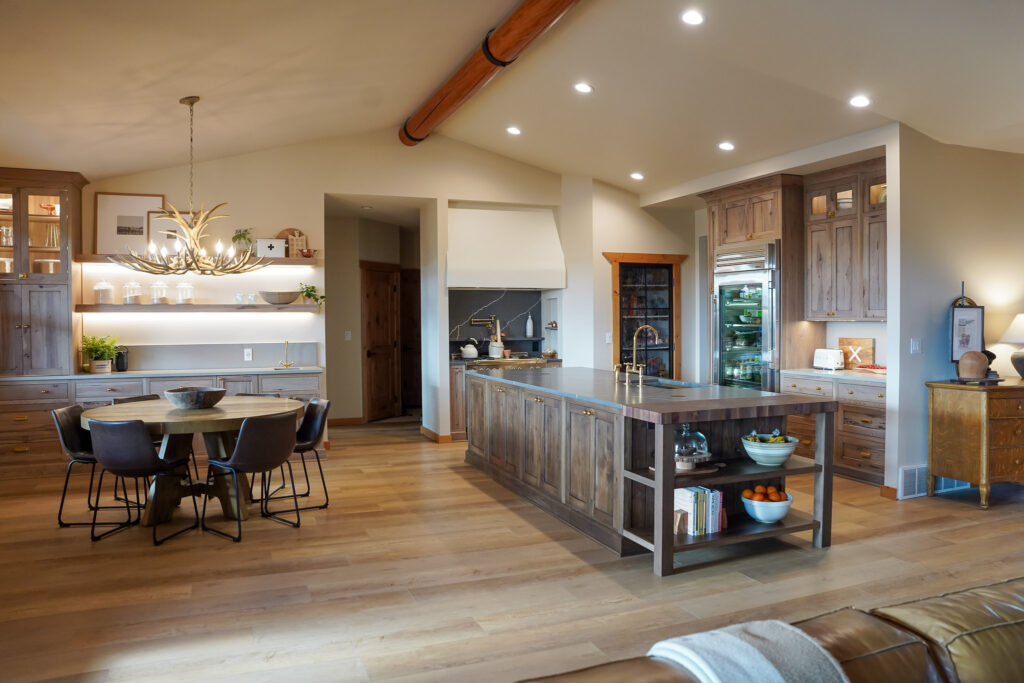
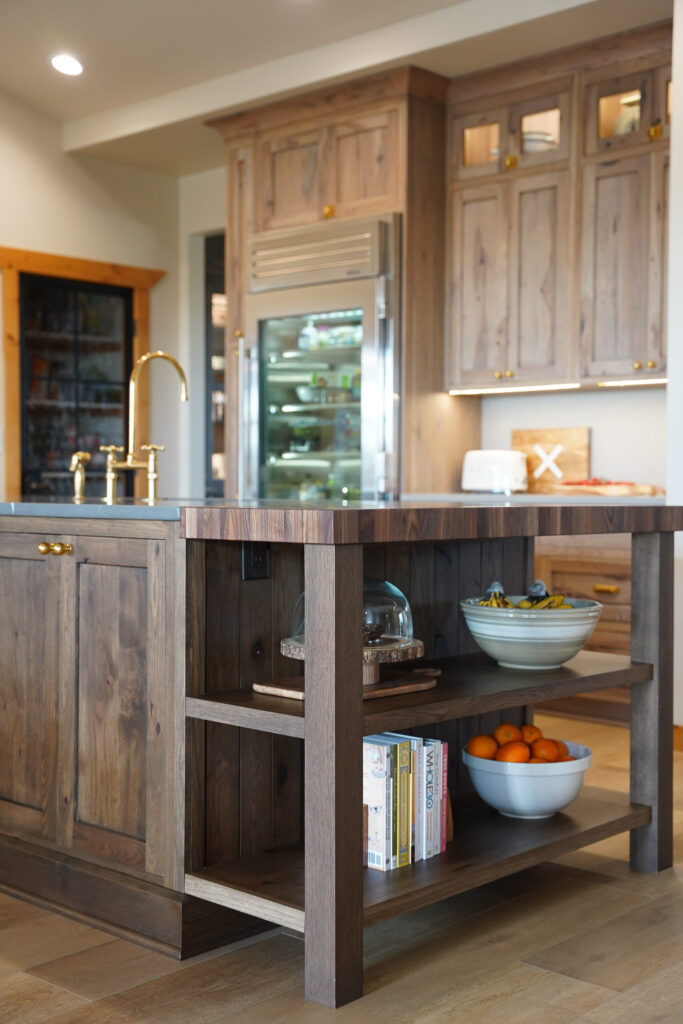
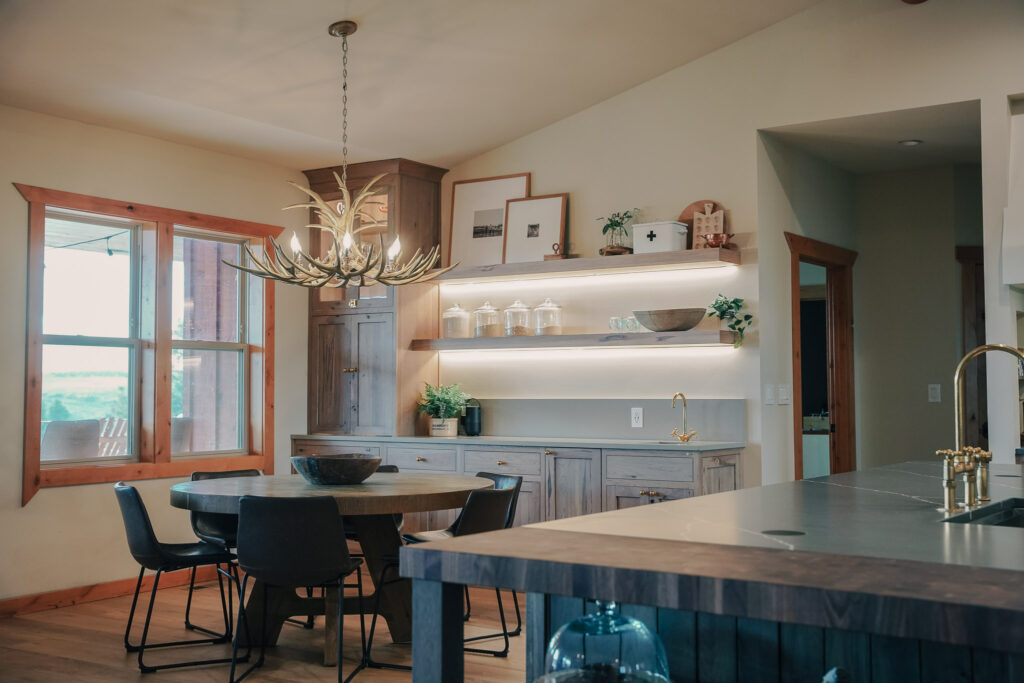
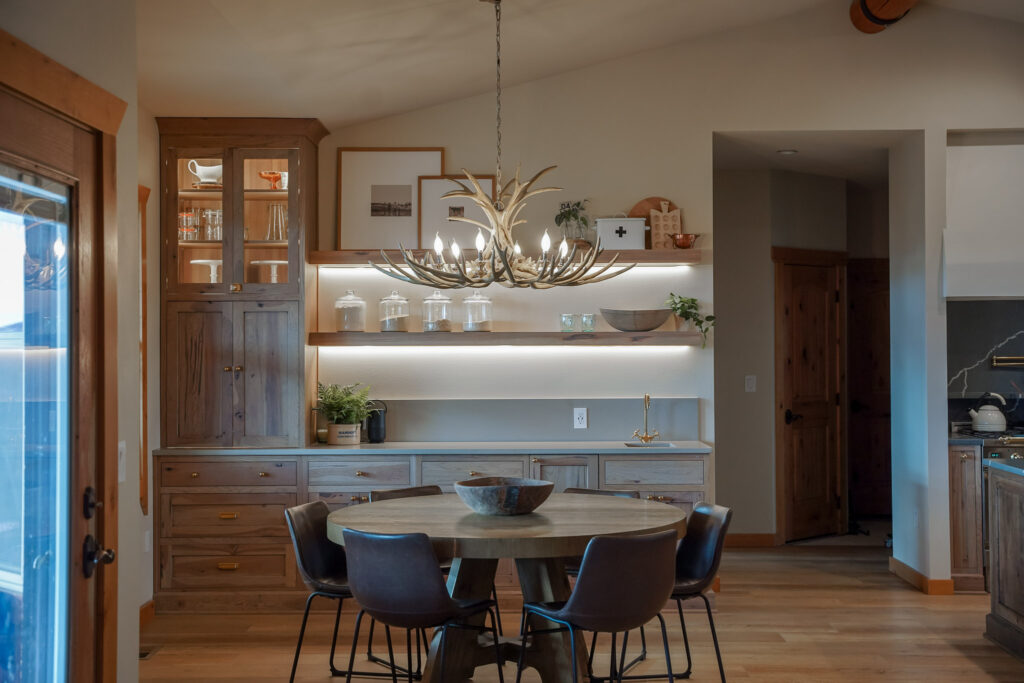
Chairs | Dining Table | Chandelier
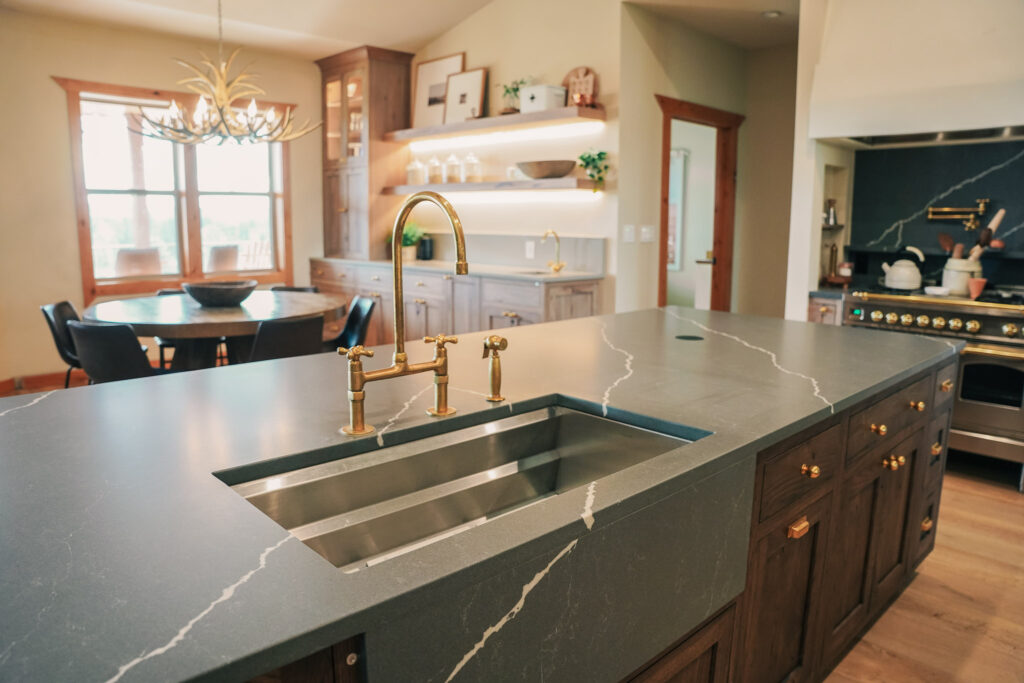
Sink Faucet | Sink | Sprayer
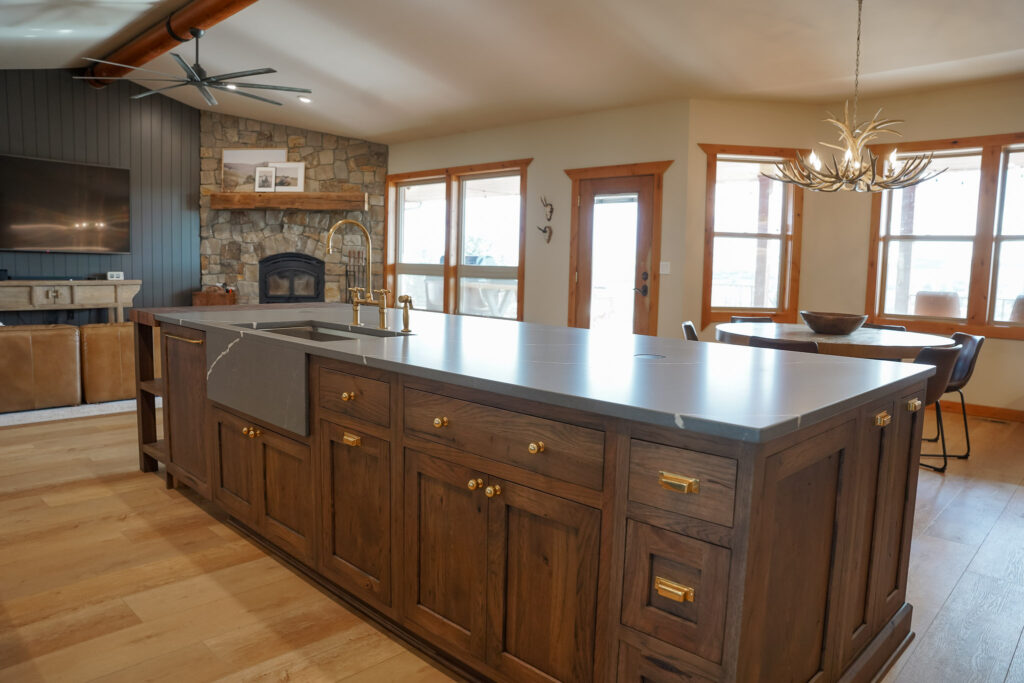
Brass Knobs | Brass Pulls | Dishwasher Handle
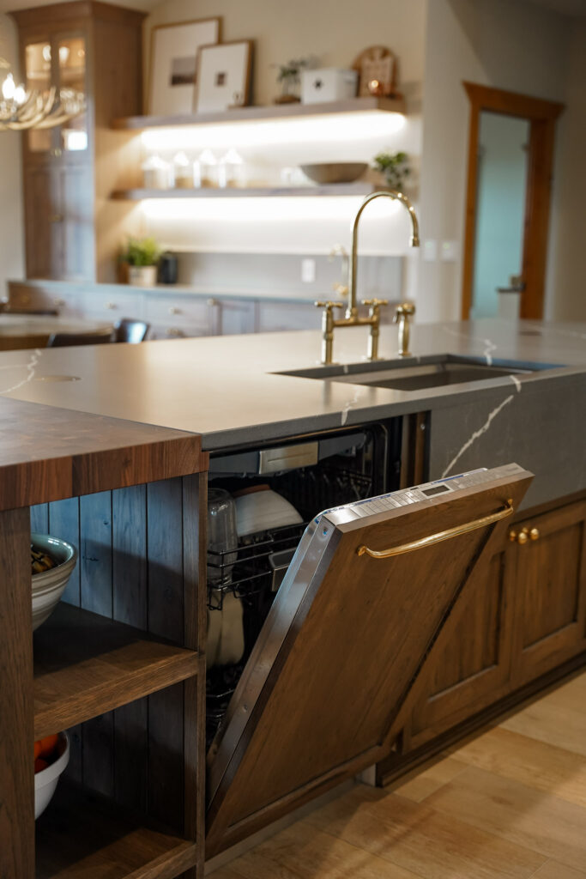
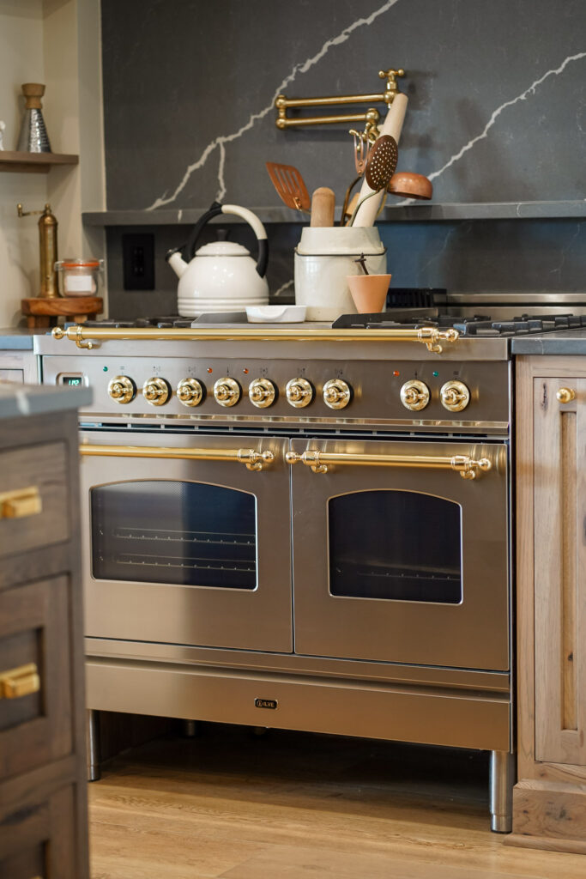
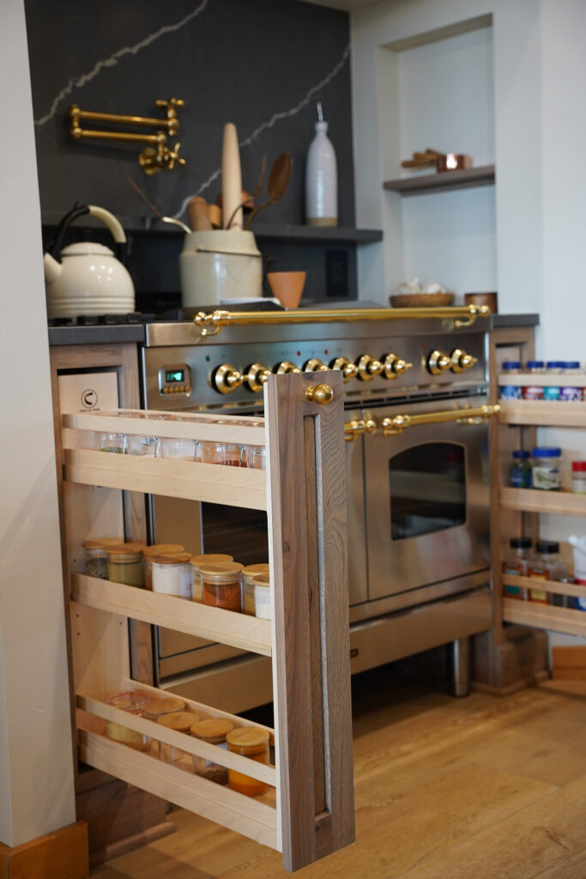
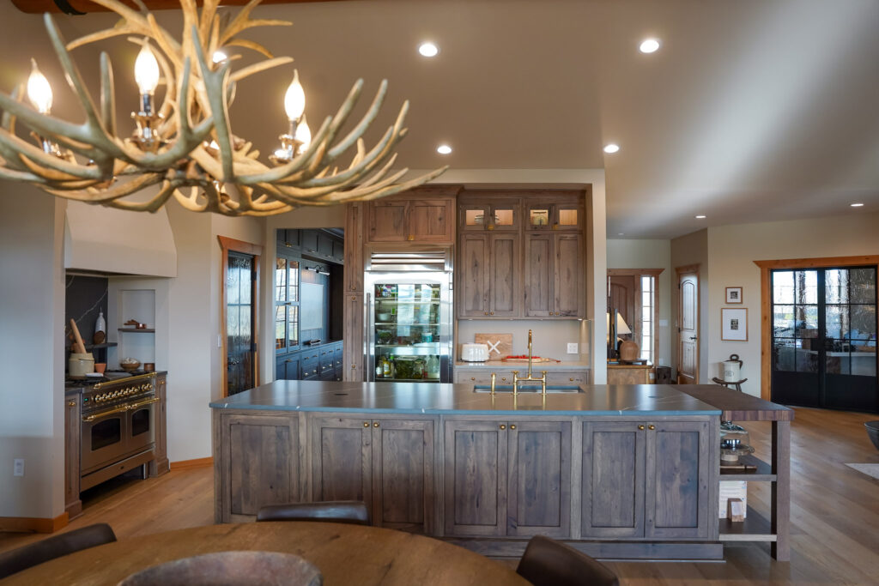
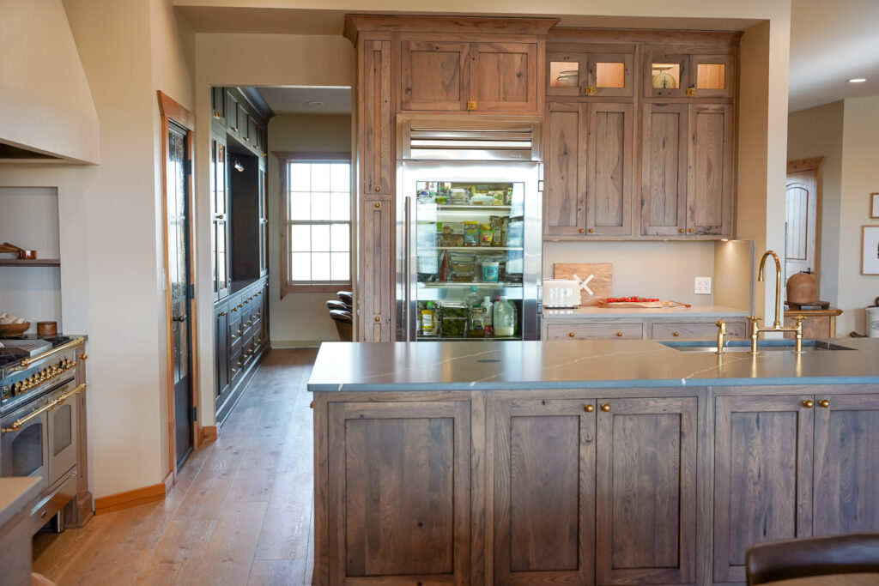
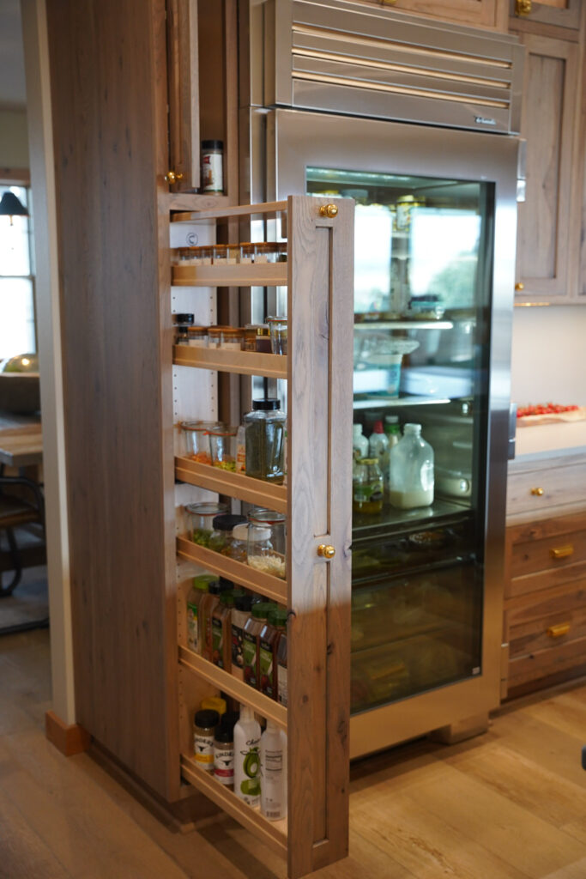
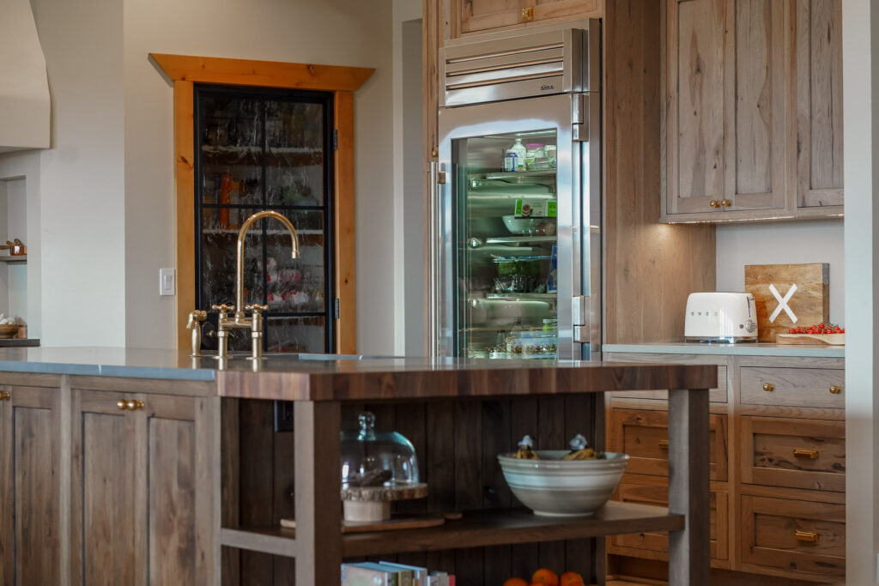
“X” Cutting Board | Smeg Toaster
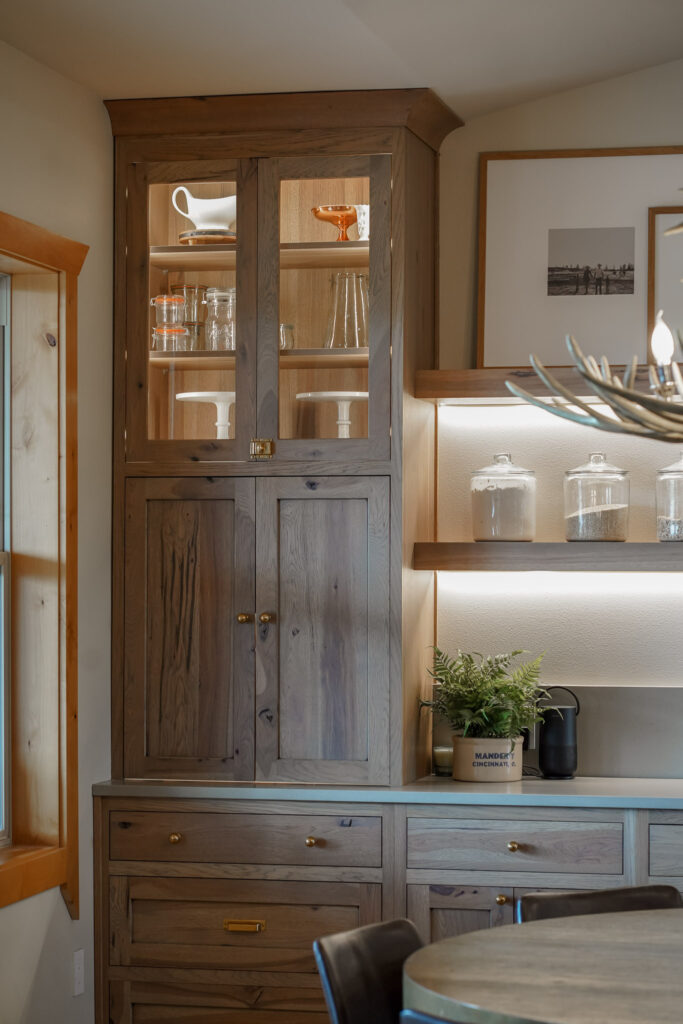
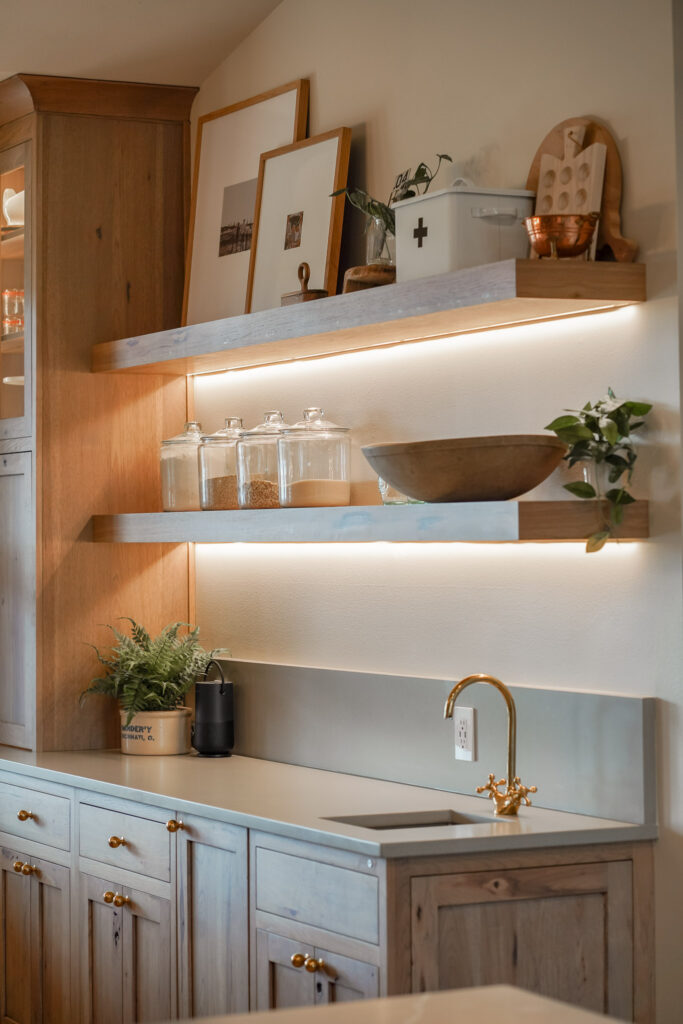
DETAILS:
Just as a small disclaimer, this kitchen was not sponsored in any way.
All links provided will lead you to the exact items we have purchased for our kitchen and all opinions are our own.
Cabinetry:
Cabinets | Crystal Cabinets
Details: Crystal Keyline Inset in Knotty Alder
Island Color: Kodiak / Ultra Flat sheen
Outside Edge Color: Driftwood with Van Dyke Brown highlight / Ultra Flat sheen
Countertops:
Quartz | Mario and Son (local company)
Island: Sorano Honed Pental Quartz
Outside Edge: Santenay Honed Pental Quartz
Butcher Block (at the end of island) – Grouthouse (Walnut)
Plumbing Details:
Kitchen Faucet – InsidEast (simple A1 handles)
Kitchen Sprayer – InsidEast
Kitchen Sink – Kohler
“Wet Bar” Faucet – InsidEast (simple A1 handles)
“Wet Bar” Sink – Kraus
Pot Filler – InsidEast
Cabinetry Hardware:
Bin Pull – Rejuvenation (Unlacquered Brass)
Knobs – Rejuvenation (Unlacquered Brass)
Latch – Rejuvenation (Unlacquered Brass) | (Large / Small Options)
Dishwasher Pull – Rejuvenation (Unlacquered Brass)
Appliances:
Refrigerator – True – 36″ Stainless Glass
Oven – Ilve – Nostalgie 40″
Dishwasher – Panel Ready Thermadore Saphire Glow
Ice Machine – Panel Ready Ice Maker
Hood Vent Liner – Vent-a-Hood
Pantry Door:
French Quarter Interior Door – Rustica Hardware
Kitchen Table Area:
Table – RH
Chandelier – Faux Antler Chandelier – Pottery Barn
Chairs – Bucket Seat (Set of 2)
Flooring:
CALI – Laguna Sand Legends Extra Wide Click Vinyl Plank Flooring
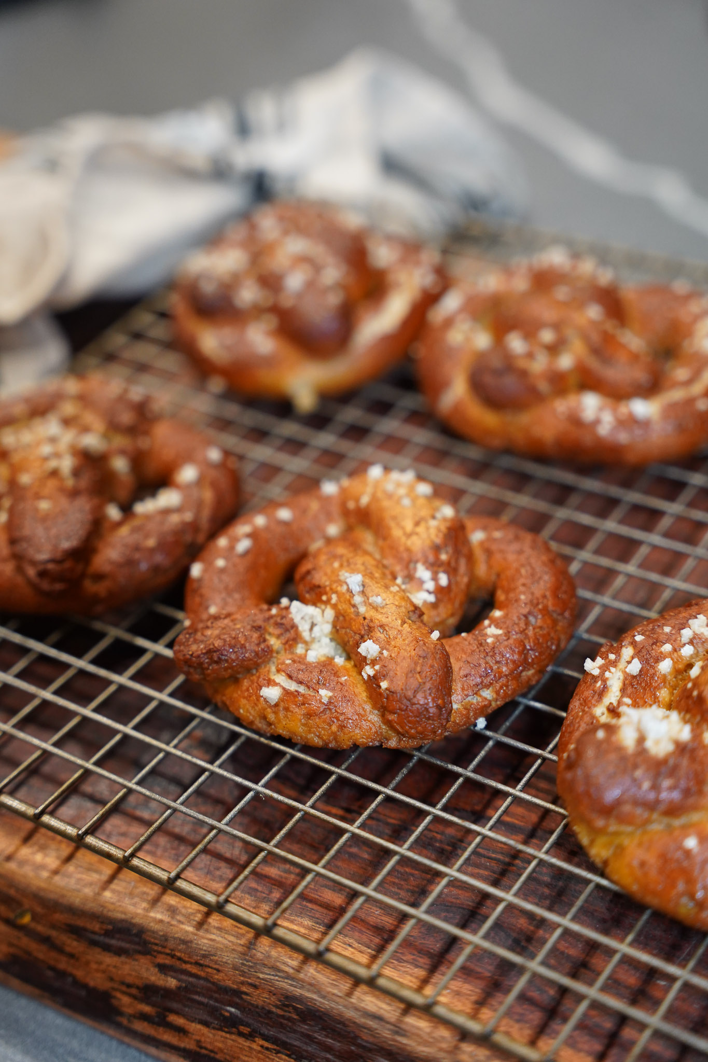
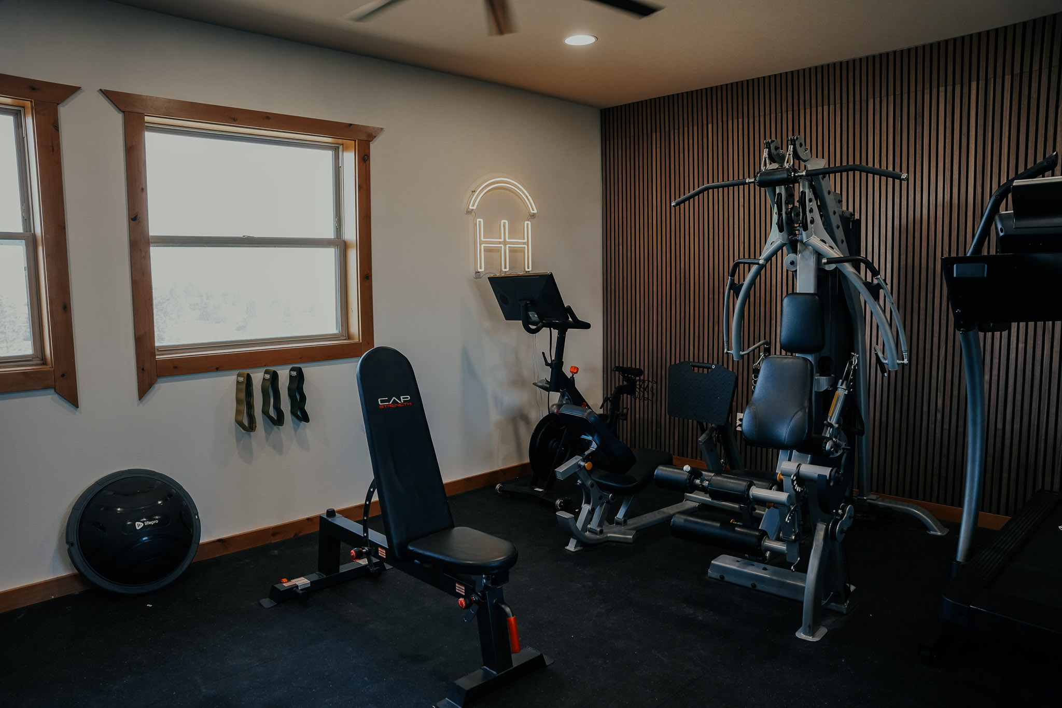
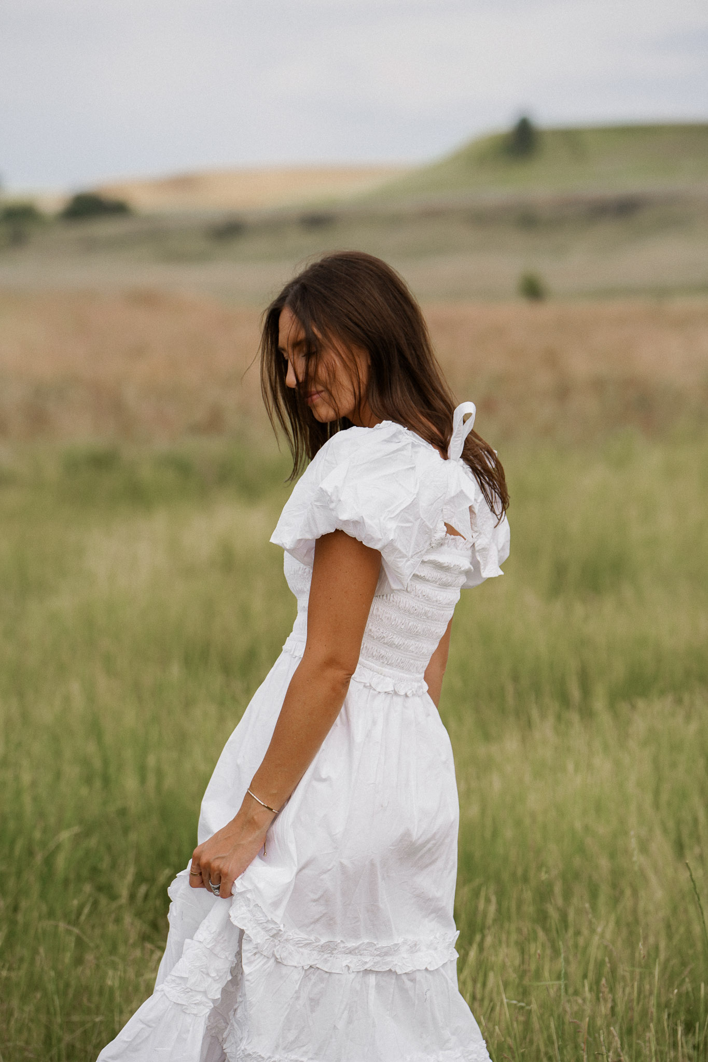

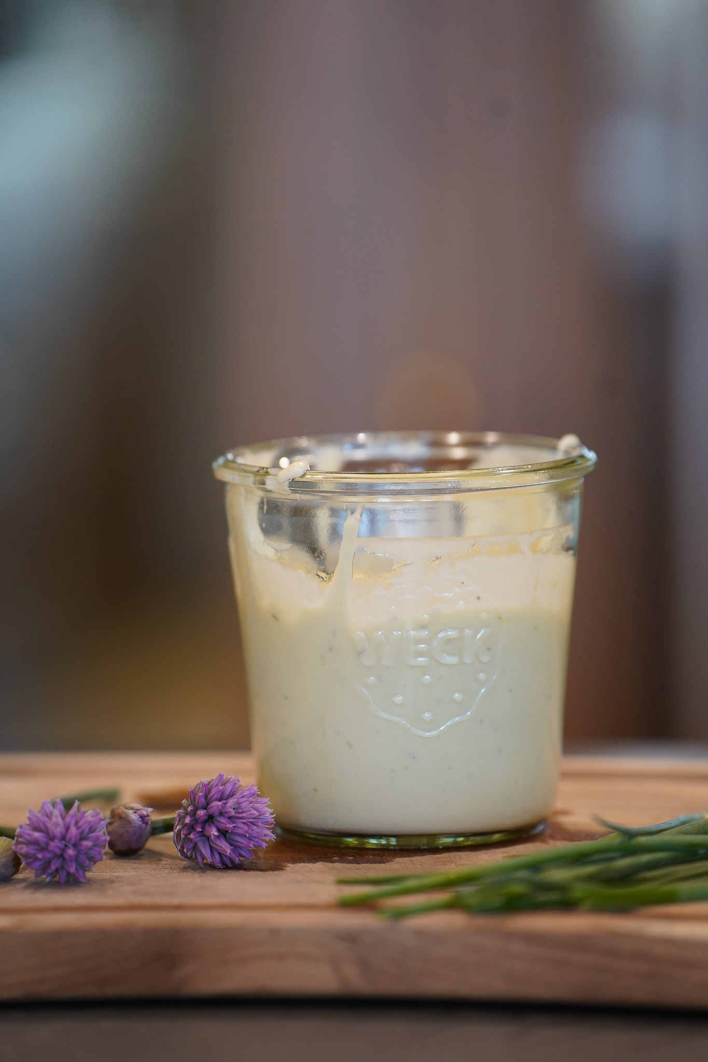
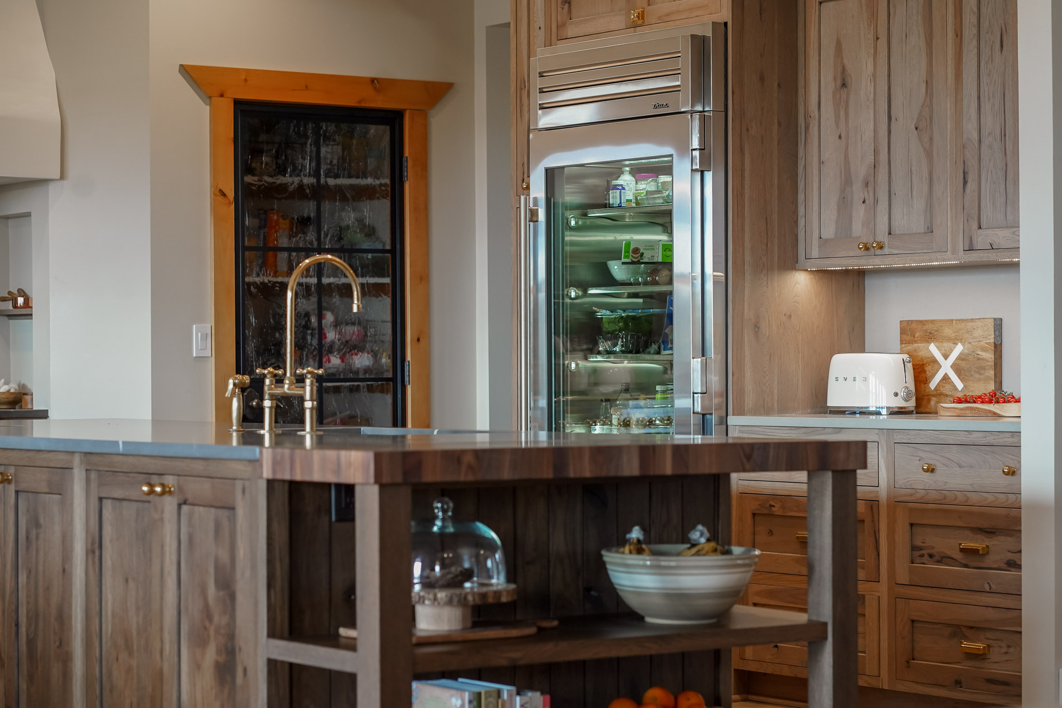
Comments +