From the Archives (2019)
Similar to the Laundry Room Project at my Mom’s house, we were going with a more rustic theme.
(We did utilize the same carpenter for the custom vanity + shelves that we used to create the cabinet / floating shelves and ironing board cover in the laundry room project.)
Unlike the Laundry Room Project, this was a nearly complete gut and re-do bathroom. Floors, tile, almost all of the existing bathroom was ripped up and we started fresh.
It was a dark bathroom and because it needed a little more light, we decided to cut the wall that hid the toilet, down to a half-wall to allow a little more light in.
We also did some vertical ship lap in this bathroom as well and lightened things up with the shower tile and eliminated the bathtub shower combo and just added a shower.
Because storage can always be tricky in a bathroom, we added recessed mirrors that were built into the wall and open up to have hidden storage.
BEFORE:
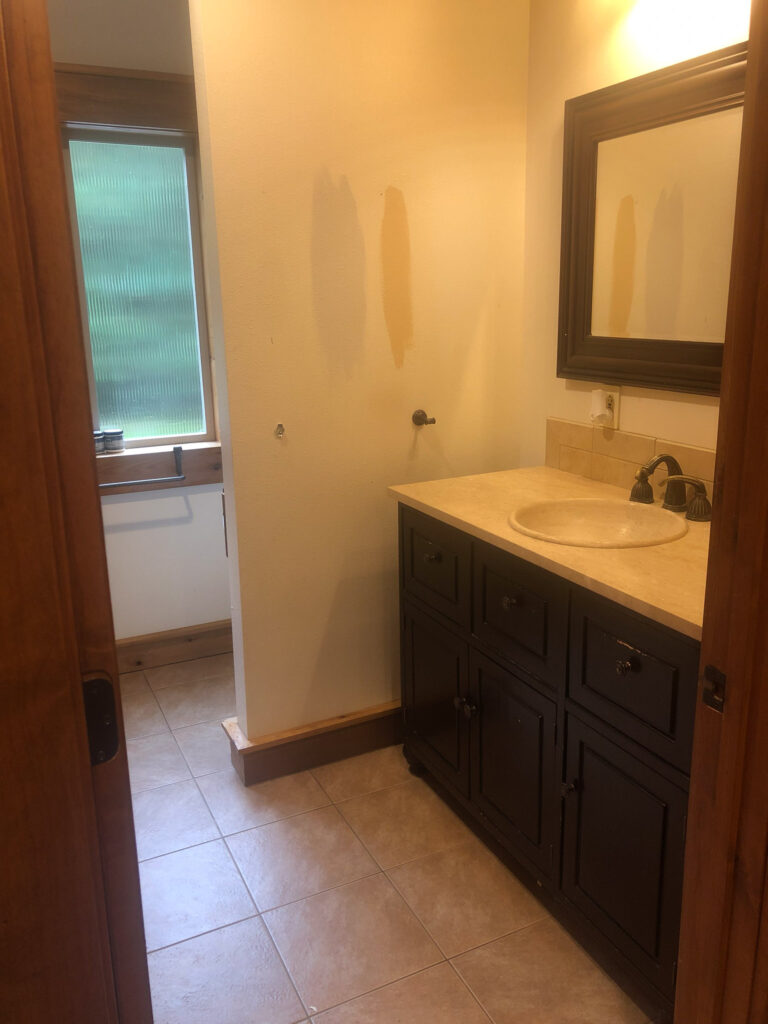
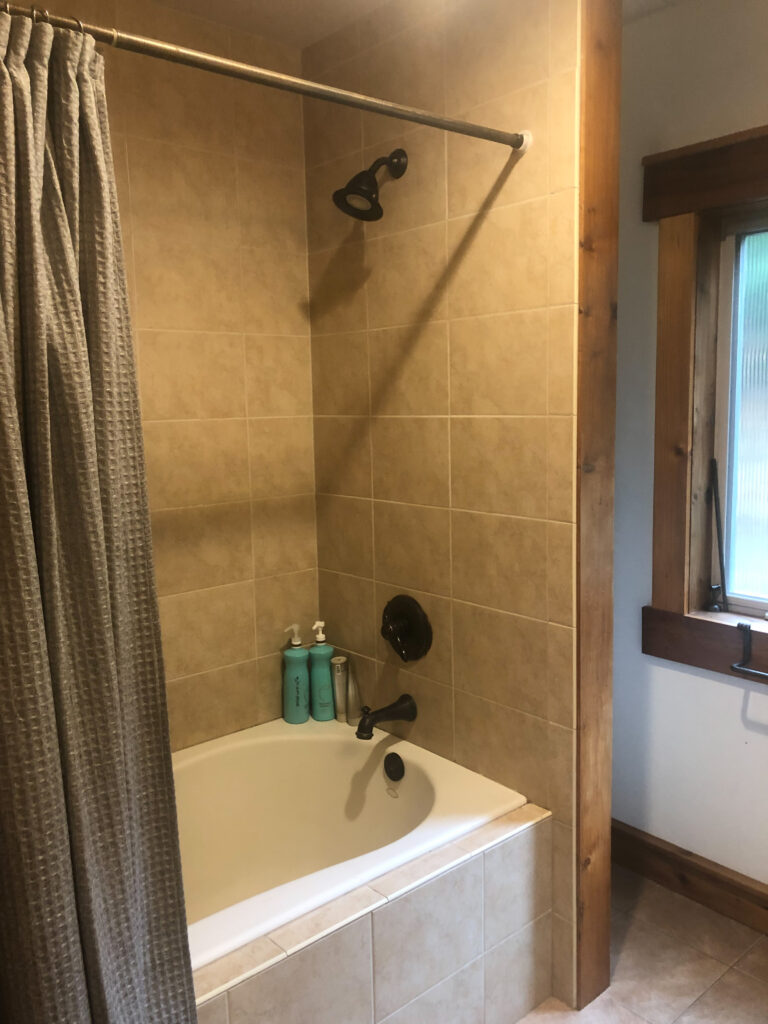
AFTER:
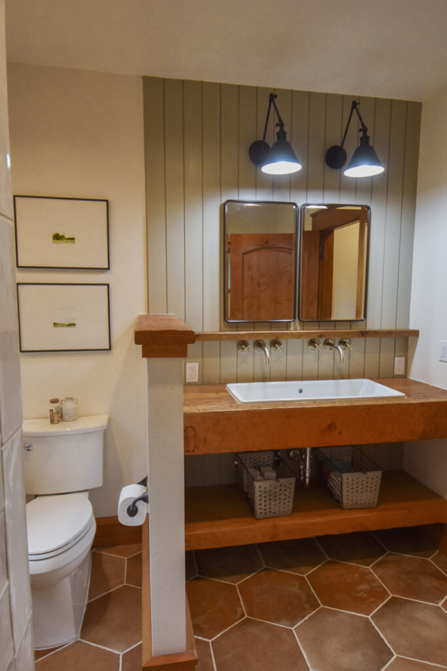
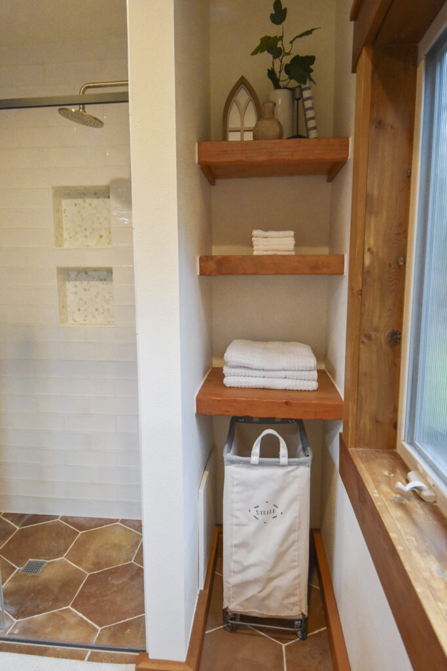
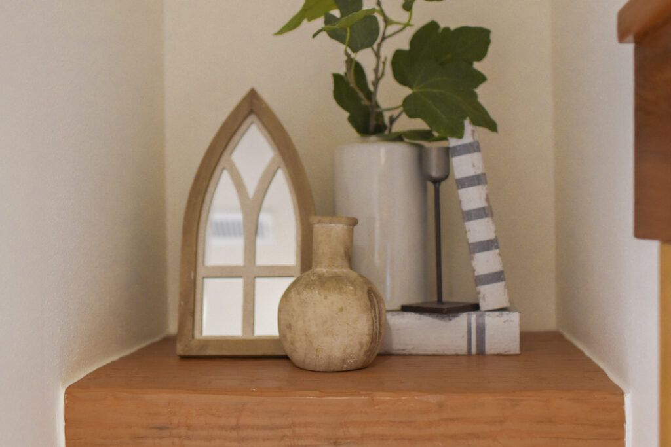

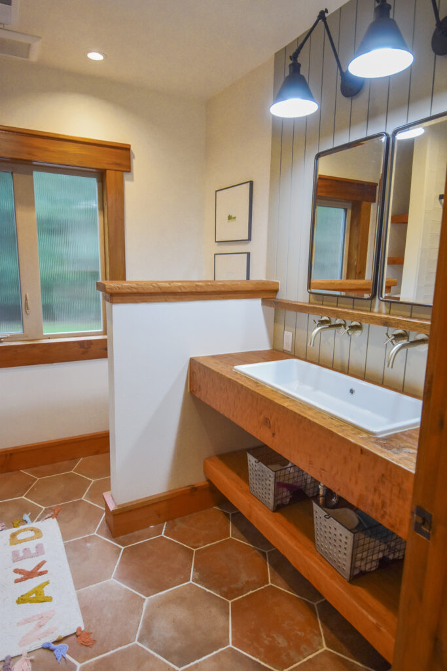

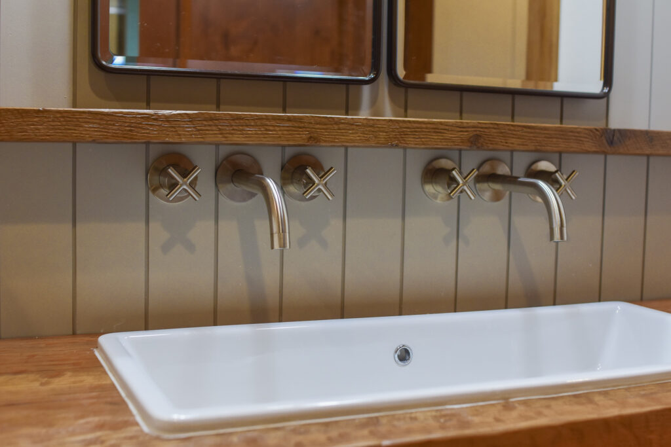
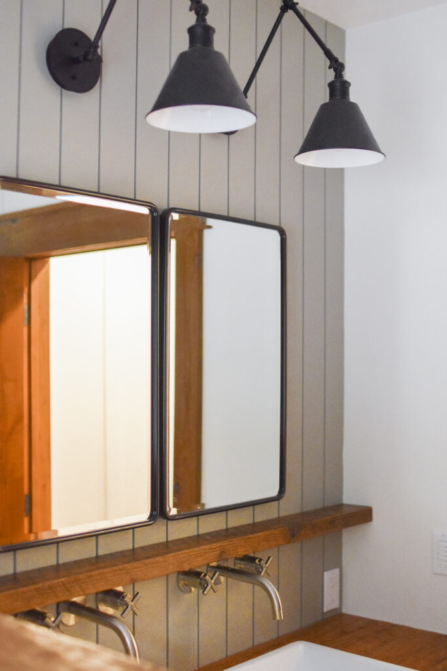

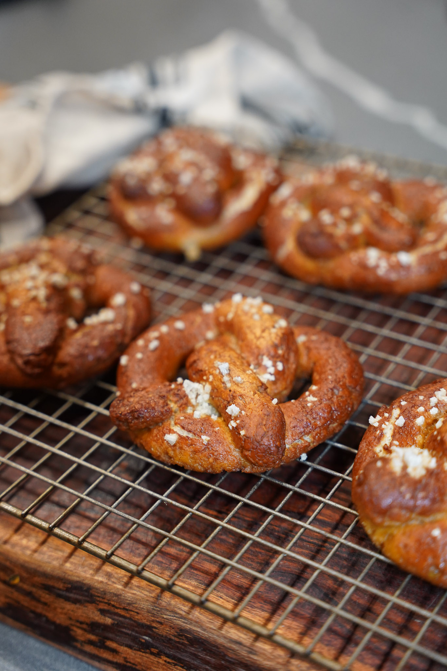
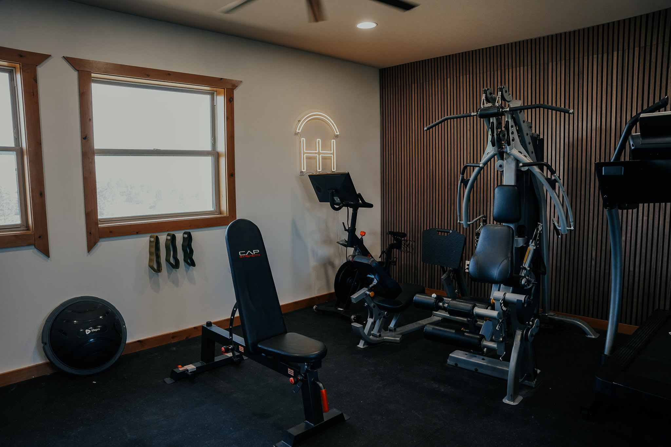
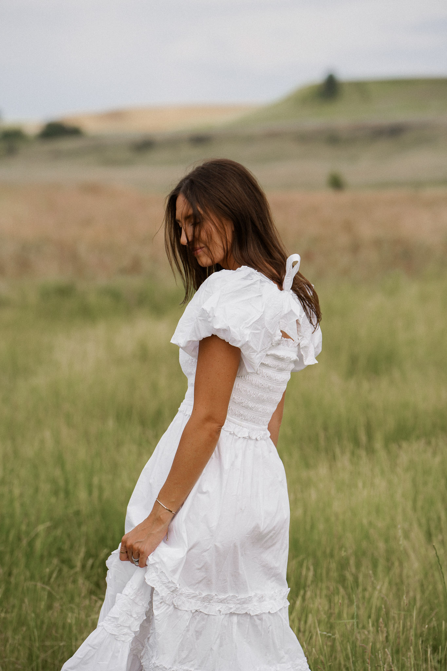
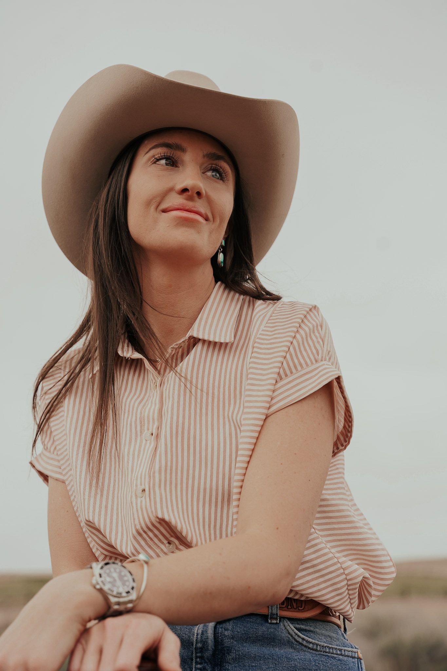
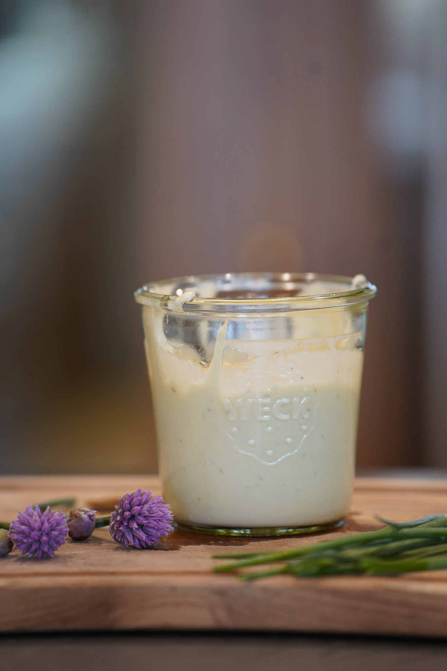
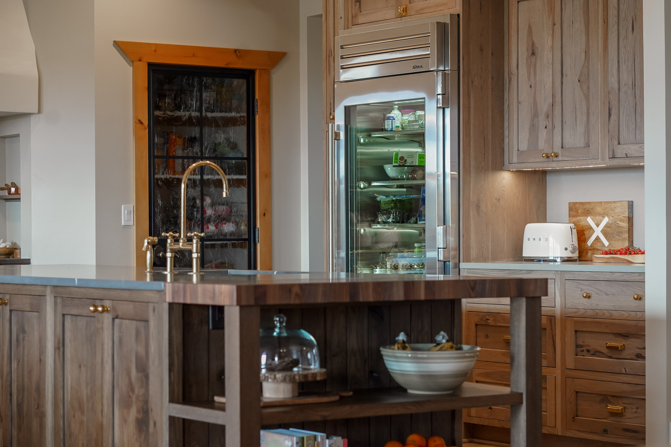
Comments +