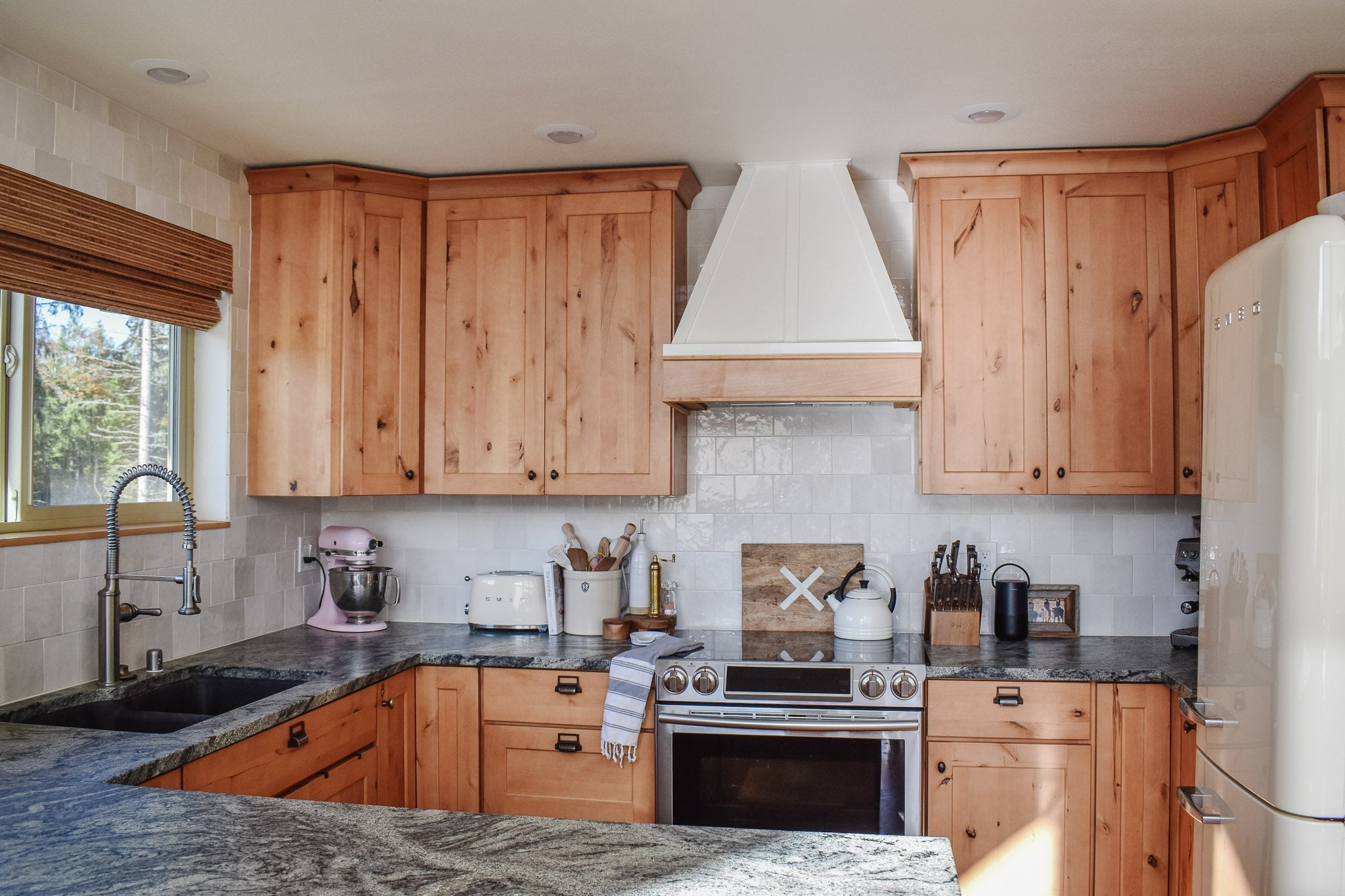
Archive Project | Buckley Kitchen
From the Archives | 2020
Before we moved to the Ranch, we lived in the sweetest A-frame house in the woods.
It was tucked away in a small, quiet town and we were neighbored by the largest Elk herd I have ever seen to date.
This house was our first ever “project” home.
It was the first home that we had nearly updated every room (besides the flooring; we left that alone in that house).
This sweet little kitchen wasn’t going to get any bigger no matter how we rearranged. So we left the cabinets and the countertops alone (they fit the home’s aesthetic of being woodsy). We focused on adding a new fridge (a smaller one to save space), added some white tile and added a wood hood vent cover.
We also updated all the cabinetry hardware and added some wood floating shelves.
Although I absolutely love my Kitchen now, there was something about that cute kitchen with amazing lighting. I loved looking out the window and seeing the very first heifer we ever purchased.
I literally watched our Ranch dreams building from that window.
That little house in the woods gave me the chance to scratch my design itch and I loved every project we ever did there.
BEFORE:


AFTER:










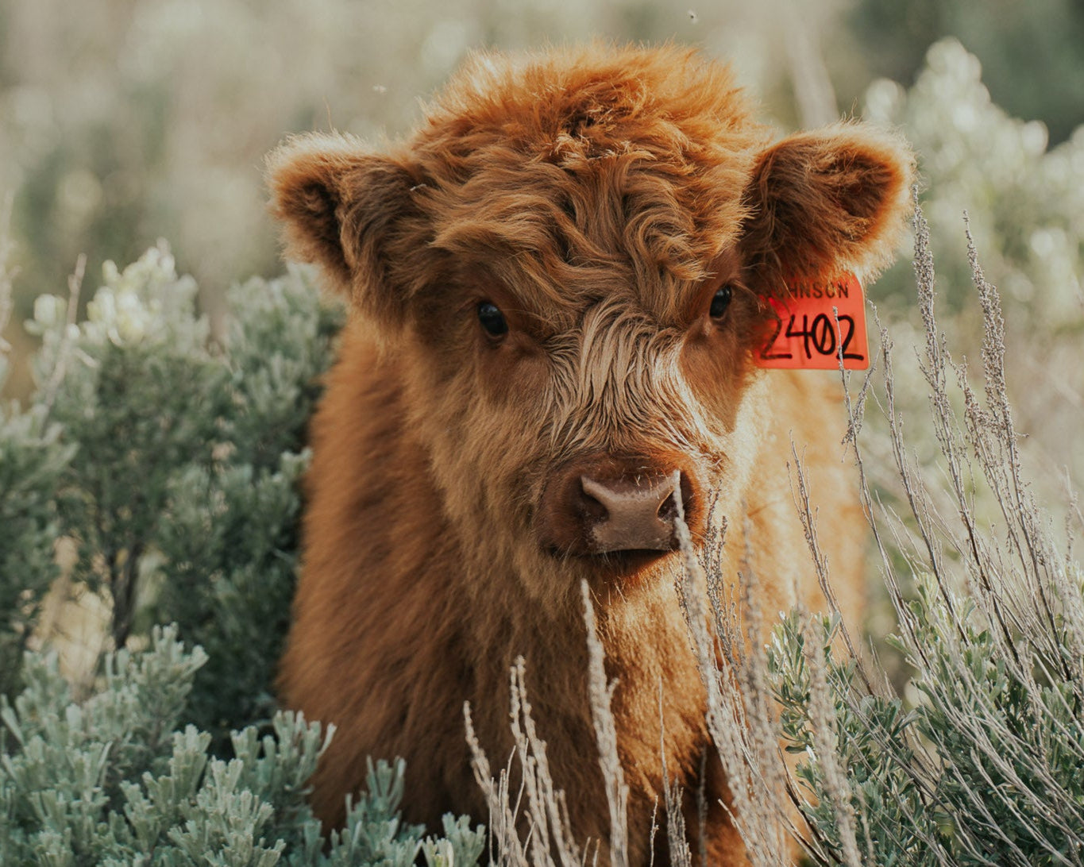
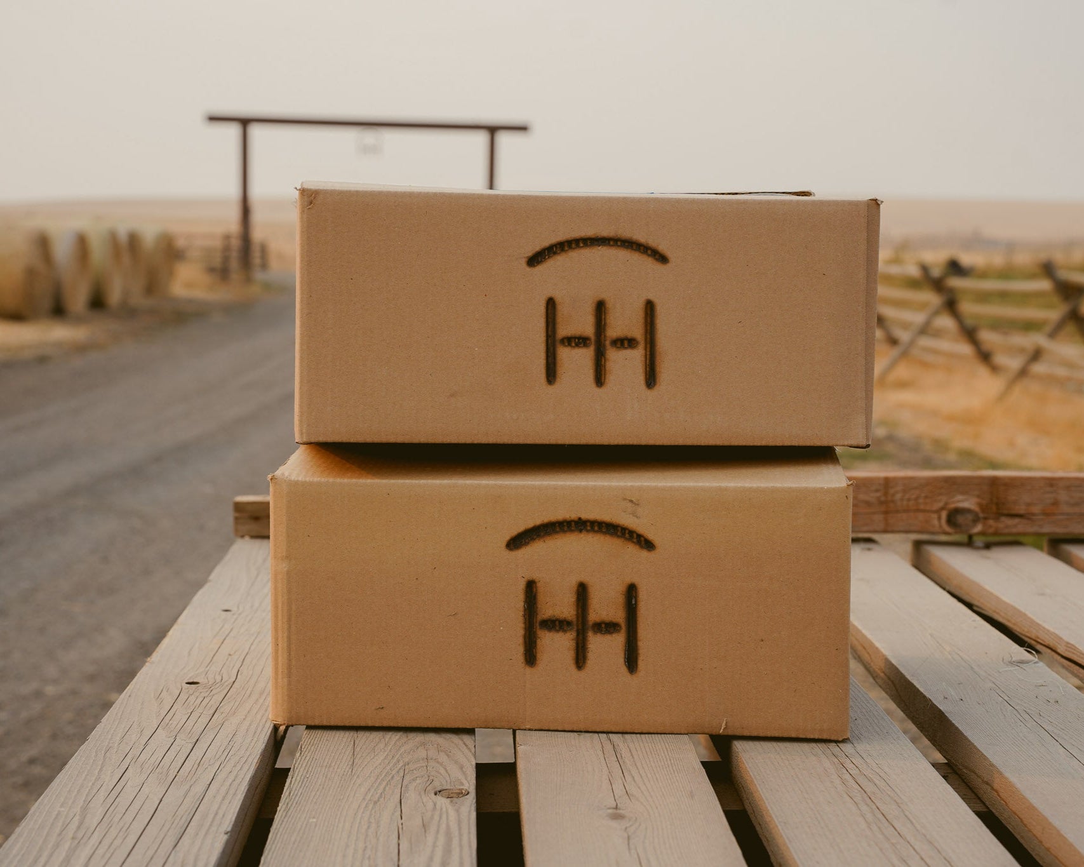
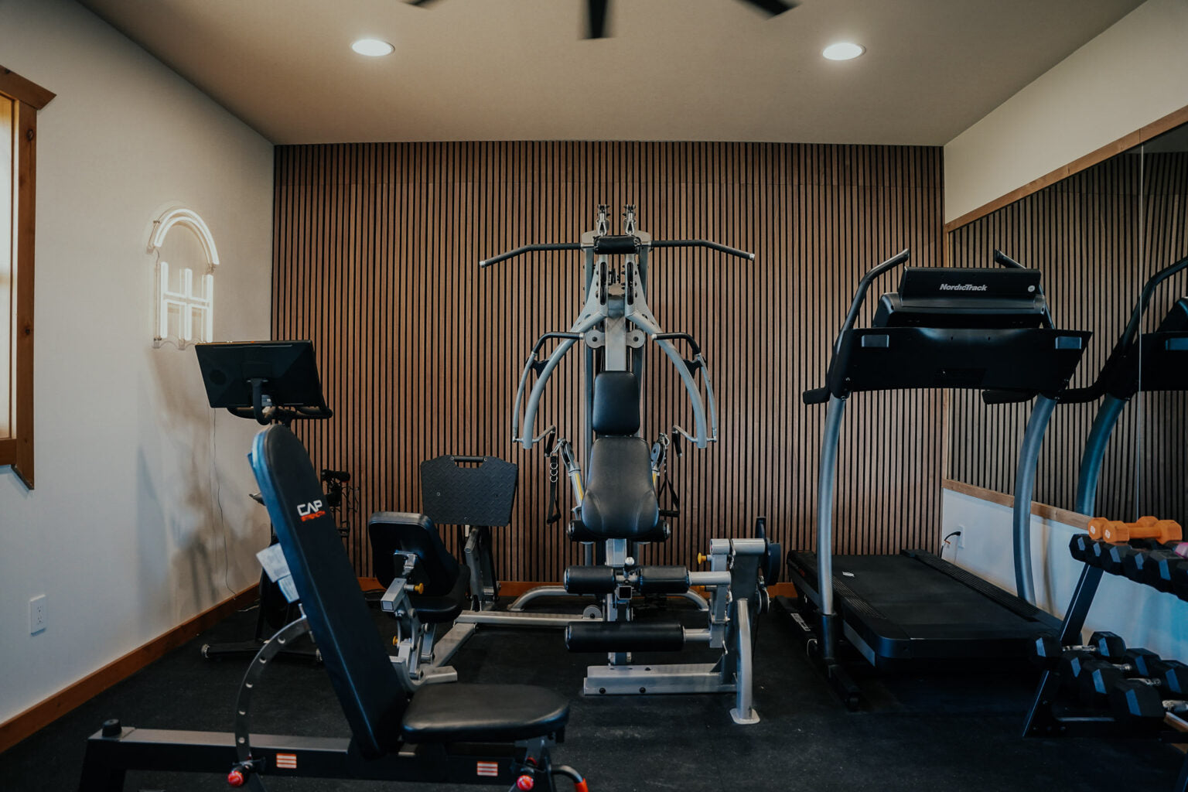
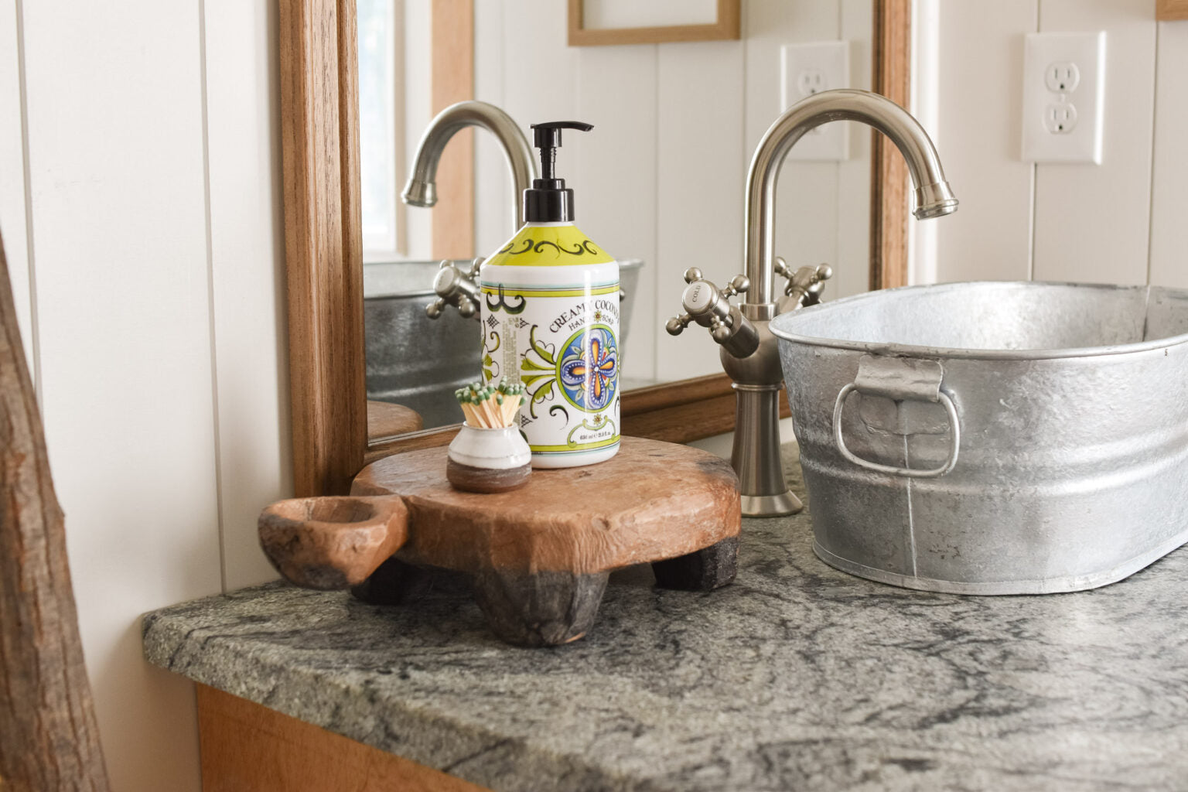
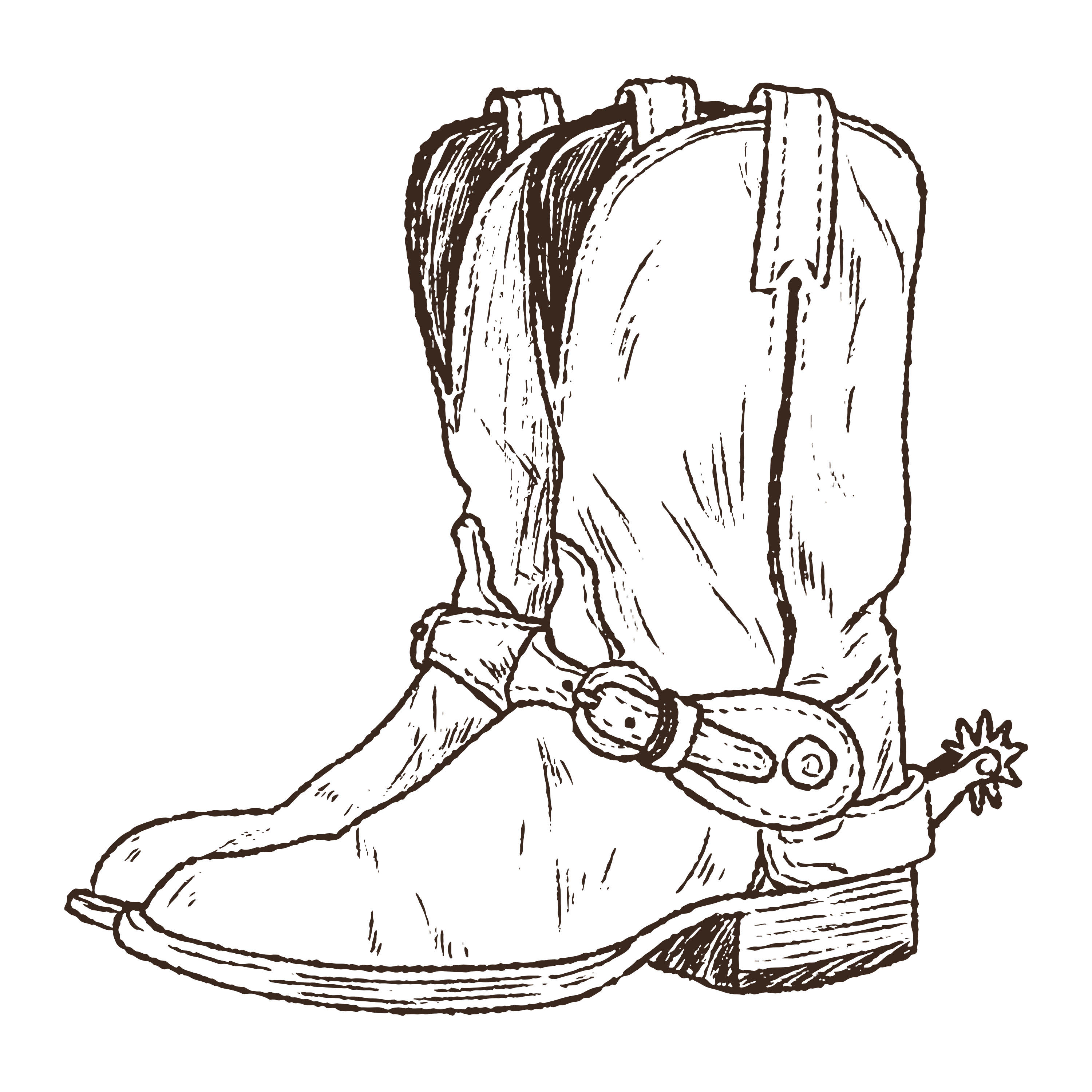

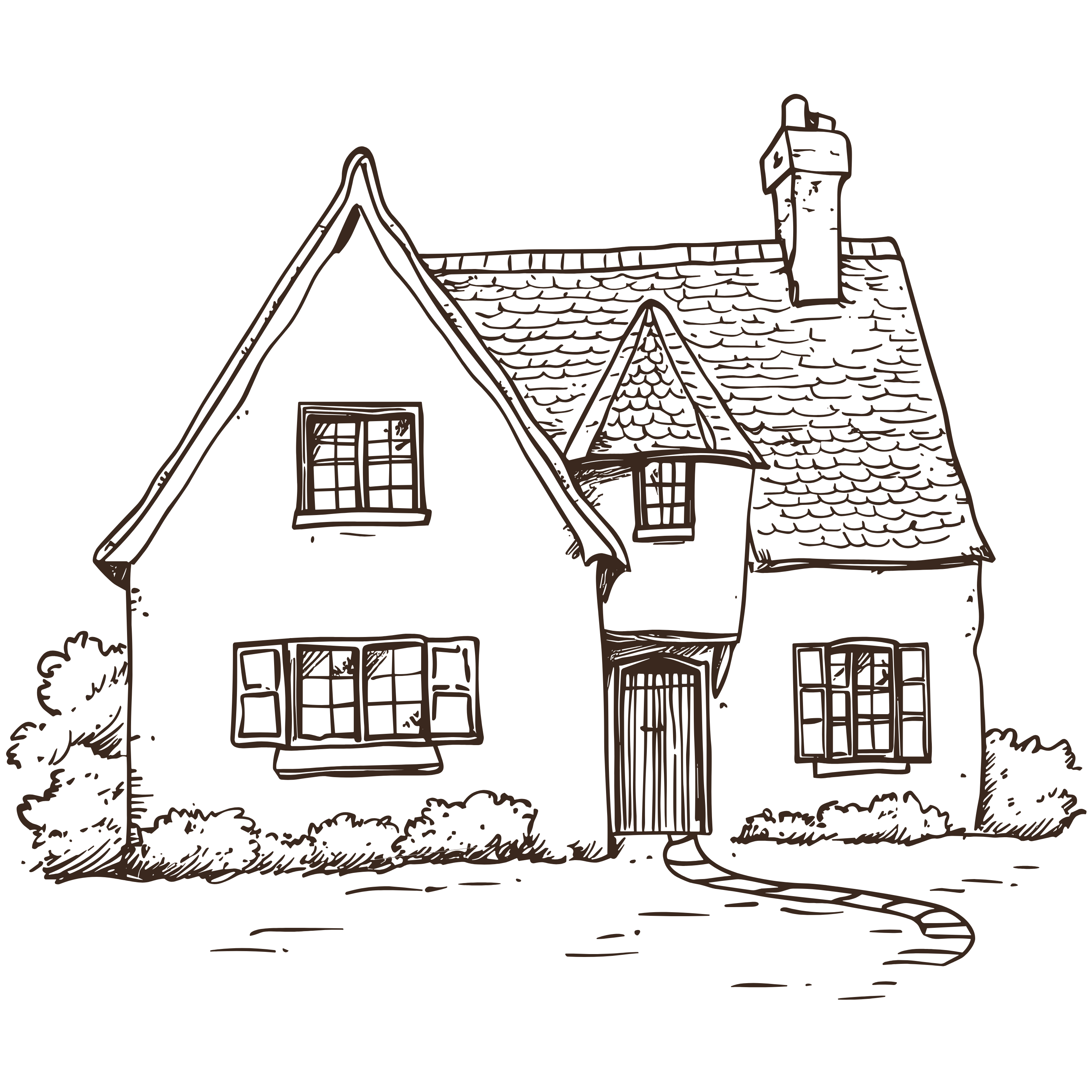
Leave a comment
This site is protected by hCaptcha and the hCaptcha Privacy Policy and Terms of Service apply.